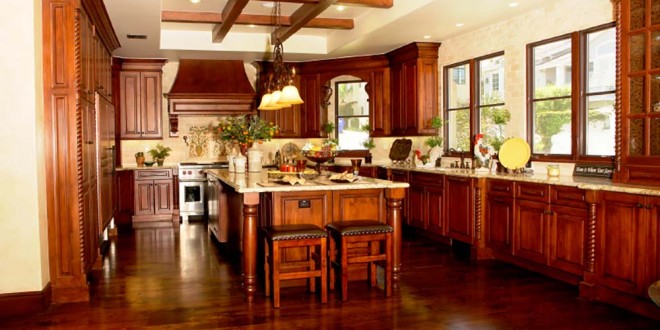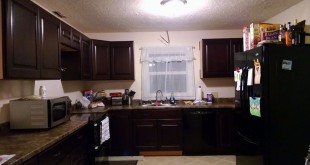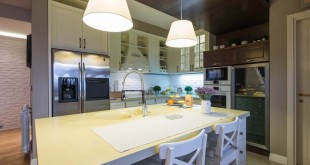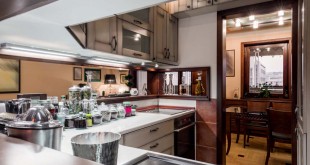Searching for the right kitchen layout can be a challenge when there are a lot of options and you are not sure which would fit your needs best. The U-shaped kitchen layout is often an efficient design that works well for one cook. The wide kitchen is closed off at one end and keeps other people out of the main work area while maintaining an open feel into the next room so traffic can pass through with ease.
The U-shaped layout has a tendency to give you the workspace you need in a compact area so you are not wasting space that could go to other rooms. You can get everything done that needs to be done and you will save space and work faster. You may also get more storage in a small amount of space. This layout is generally very easy to place into any home because it requires the minimal amount of space in order to execute it well.
There are some similar problems that arise with a U-shaped kitchen. They are usually smaller in size and do not have room for tables and chairs. Also, depending on where the sink is placed, it might not be possible to put the dishwasher right next to it. Some homeowners worry about the storage space being too small at times as well. It can also get cramped very quickly if there are several people in the room getting into each other’s way.
There are many other kitchen layouts to consider including the one-wall kitchen, the galley kitchen, the G-shaped kitchen, and the L-shaped kitchen. Study the space you have available and think about the way you utilize a kitchen and what would be most convenient and functional for you. If you choose the U-shaped kitchen, there are many different design elements that you can use to give it the style and feel you want. Here are some captivating examples.
Contemporary
The contemporary design for the U-shaped kitchen is often sleek, modern, and includes color contrasts.

This U-shaped kitchen has minimal decorations, but works the contrasts in with dark wood and light counter tops.
U-shaped kitchens are often broken up with a center island to allow for more counter space.
When the room is large enough, the island can house the sink, work space, or even be a great place for casual dining.
This smaller example fits the elements in close together for easy cooking access.
The U-shaped layout can still look very open and spacious, especially with lighter colors in play.
This beautiful example shows just how open a U-shaped kitchen can be. It also slightly closes the room off from others so the cook can work.
U-shaped kitchens have the ability to be long and narrow and they often stack the important appliances on one end for easy access.
When there is space available, adding an island to a U-shaped kitchen brings more work space and storage to the area.
 Vintage Foyer Get Inspired
Vintage Foyer Get Inspired



