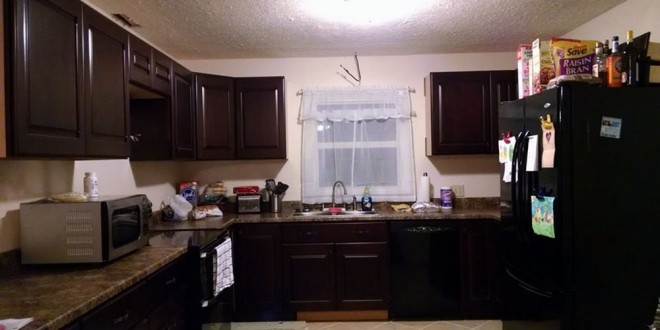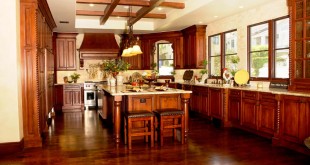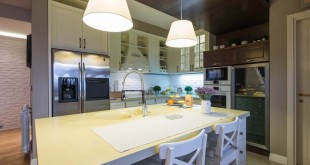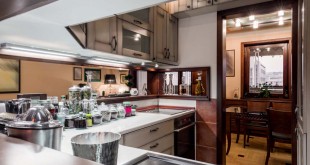Once the floors are complete, it’s time to install the cabinets.
It is best to start with the corner cabinet and then place the others around it.
Cabinet hardware can add a lot to the style of the room and they are simple for any homeowner to install.
This sleek hardware blends into the room and accentuates the dark cabinets.
After cabinets are installed, the counter top comes next.
The slight upper back splash adds an extra finished look to the space and does not take very much extra time.
Some homeowners wait until after the counter tops are complete to put appliances into place to ensure they are not damaged in the process.
With the main elements in place, the kitchen starts to take shape.
The upper cabinet installation can be completed next.
These sleek cabinets bring out the color in the counter tops with ease.
The glass cabinet allows for storage and display options.
This kitchen adds character to the room with sheer window coverings. They allow light into the room during the day, but they mute the natural tones.
After installing the upper cabinets, the kitchen is move in ready and you can place the toaster, paper towel rack and other small items.
Adding wall hangings even to small walls like this one gives the room a homey, personal touch.
The counter tops fill up fast, but with only necessary items on top, they still look open enough.
Don’t forget to give the room personality with plenty of child artwork on the fridge. The kitchen looks like a brand new room when it is refinished and in reality, it is. With new floors, cabinets, appliances, refinished walls and even new lighting, the space is transformed into a usable, enjoyable room.
Source: http://imgur.com/t/kitchen/ogaha
 Vintage Foyer Get Inspired
Vintage Foyer Get Inspired




