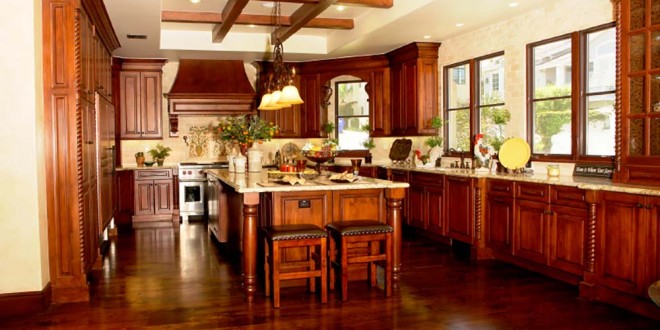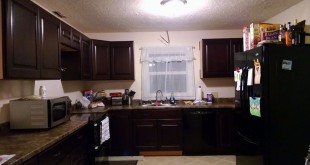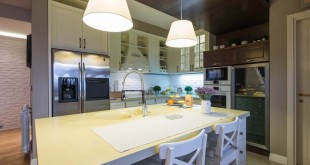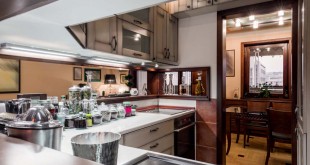Everything Else
There are a lot of other kitchen designs that can be utilized within a U-shaped kitchen. The space does not have to be dark, rustic, light, white, or modern. It can be something between or something else entirely. Here are a few inspiring examples.
This kitchen gives a natural vibe with its earth tones and long, narrow feel. The two-tiered island allows an added element of style.
U-shaped kitchens work well in small spaces, but they can also be very open and spacious, like in this example. The island does a good job of utilizing the extra floor space in the room.
 The natural earth tones contrast nicely with the wall color and create a warm look in this kitchen. It is definitely a U-shaped layout, but the design elements make it feel more open.
The natural earth tones contrast nicely with the wall color and create a warm look in this kitchen. It is definitely a U-shaped layout, but the design elements make it feel more open.
This design looks like a square and uses the small amount of space nicely. The appliances still have room between them, but they are easily accessible from each corner of the room.
 Splashes of color have a tendency to brighten up any space and this large U-shaped kitchen feels more alive because of the pops of style the lighting gives it.
Splashes of color have a tendency to brighten up any space and this large U-shaped kitchen feels more alive because of the pops of style the lighting gives it.
This unique kitchen breaks up the U-shape by including a bar with cabinets overhanging it. This brings the room together with the next space without shortchanging the storage elements.
Many U-shaped kitchens incorporate islands that are similar in size to the kitchen. This island is much smaller, which gives you the counter and storage space you need without wasting extra floor space.
This example easily flows into the dining area and creates a completely open feeling. The unique style of the kitchen coordinates, but contrasts with the next room.

The exquisite natural light that filters over into the kitchen allows the room to have plenty of light for a large majority of the day. there aren’t many elements that are needed to make the space enjoyable.
This kitchen keeps it simple, but is inspiring at the same time. The unique cabinet patterns gives it all of the aesthetics it needs so it is good that the rest of the room is calm.
The long, elegant island gives this room additional flair and style, which is repeated in the cabinets. The large space between the U walls would be wasted without the island in place.
This large U-shaped example makes great use of contrasts by incorporating a darker island into the design. This makes the rest of the layout colors pop.
The long, narrow kitchen has all of the same wood tones in the cabinets, but they are broken up with stainless steel appliances and patterned rugs to add style.
Some U-shaped kitchens are more closed off from other regions of the house. The island in this kitchen allows for separation without completely blocking the area off to others.
Smaller islands area nice way to incorporate a few seats for casual dining while not taking up too much floor space in the kitchen.
The unique shape of the end of the island and the sides of the U-shape help give the room aesthetics and transition the kitchen into the next space, which highlights lighter colors.

U-shaped kitchens are often long and narrow, but this one features a more square shape. It may take a few more steps to get to the essential areas, but the room is not as crowded when guests are around.
This design is both elegant and natural with wood tones and added style and personality brought in with unique lighting choices.
This kitchen feels light and airy because of the wide open spaces, the light colors, and the large floor space. The necessary elements are spread far apart in this space, but that allows for plenty of people to help when it comes time to cook.
This long U-shaped kitchen has light coloring that makes it feel even larger. The long counter tops are broken up by one doorway and the natural light helps the room feel even brighter.
Most U-shaped kitchens feature right angles, but the curve of this kitchen in one corner gives it a unique tone.
Placing the same times on the island countertop and floors is a creative way to make the room flow together.
Most U-shaped kitchens have three walls to create the U shape, but this one uses a counter to make the third wall. This allows for extra out of the way seating and more counter space.
 Vintage Foyer Get Inspired
Vintage Foyer Get Inspired



